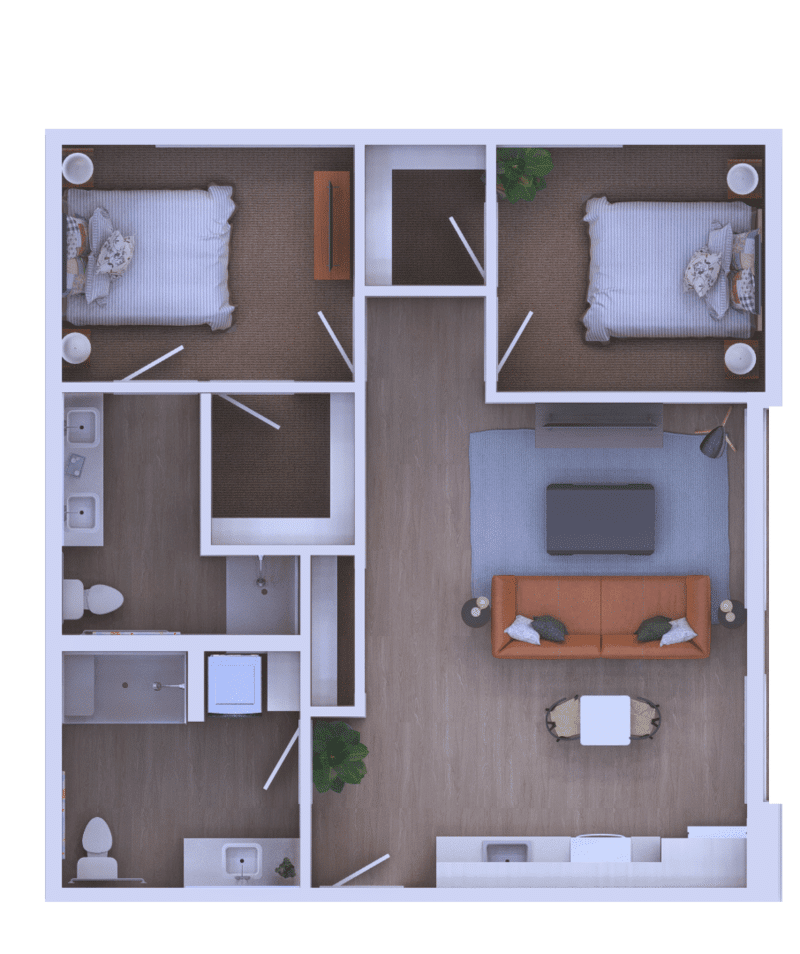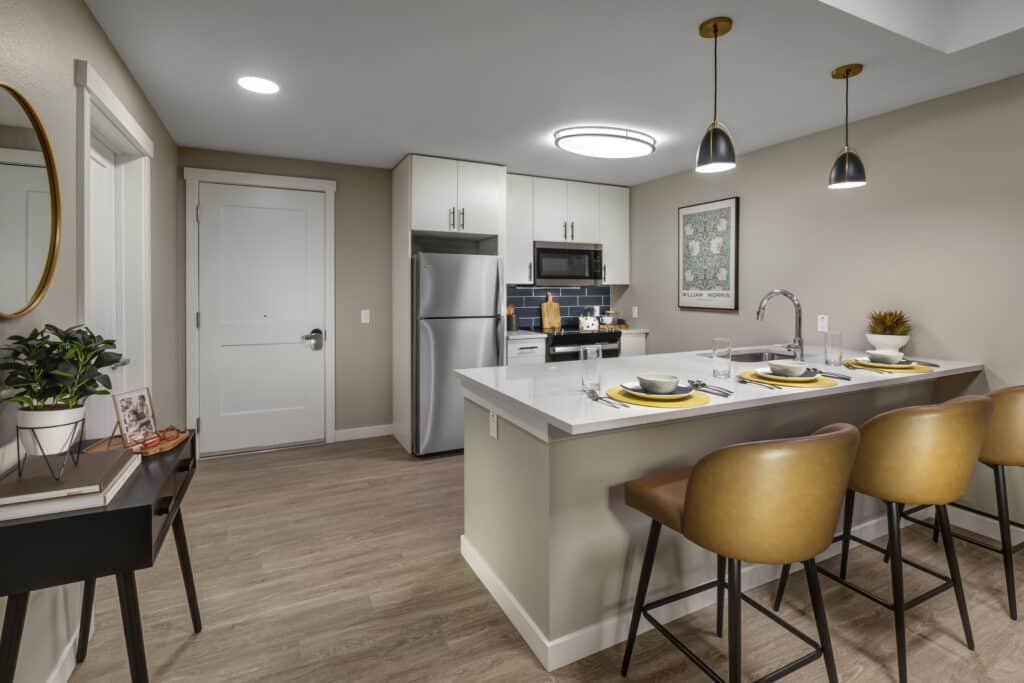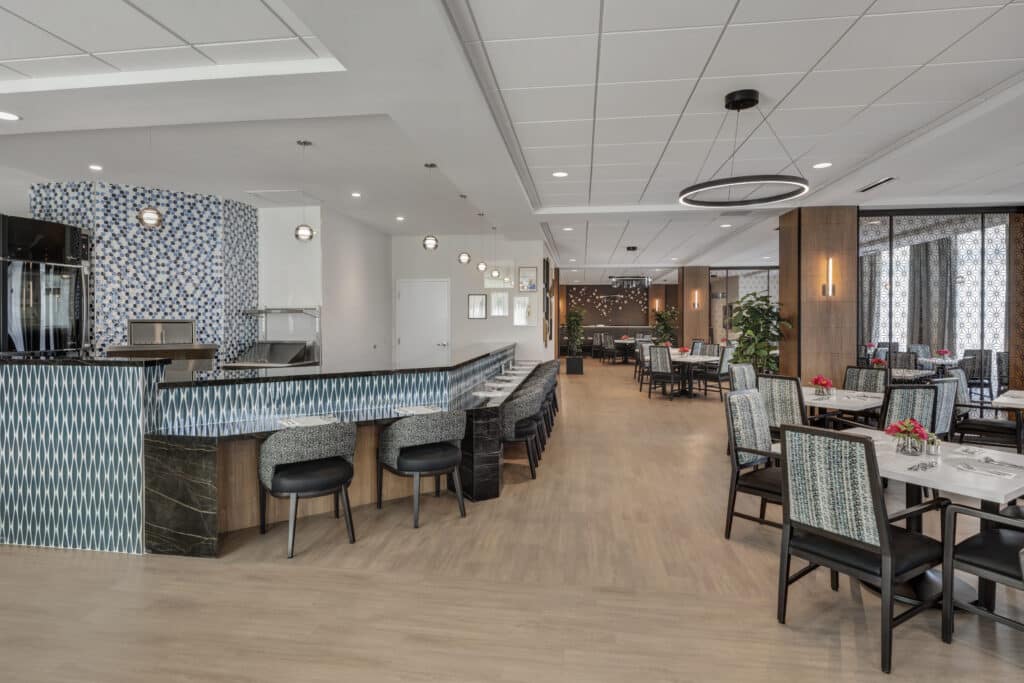Creating the perfect environment for senior living starts with smart, thoughtful design—and that begins with choosing the right assisted living house plans. At Westmont of Culver City, every detail is planned to ensure comfort, safety, and independence. From small assisted living floor plans to larger, more spacious layouts, the goal is the same: to provide a nurturing, accessible, and enriching space for seniors to thrive.
Whether you’re seeking assisted living house plans with dimensions for your loved one or browsing for assisted living house plans free to guide your decisions, understanding what makes a floor plan truly effective can make all the difference. This guide will walk you through everything from safety-first designs to personalized layouts and modern technology integrations—all contributing to a better quality of life for seniors.
Learn more about our offerings at Westmont of Culver City.
Key Features of Assisted Living Floor Plans
The foundation of a comfortable senior living environment lies in well-thought-out assisted living house plans. At Westmont of Culver City, each floor plan is designed to balance independence and support. Whether you’re looking for small assisted living floor plans ideal for individuals or larger accommodations for couples, flexibility is always a priority.
Our private living spaces are tailored to feel like home, encouraging autonomy and dignity. Communal areas are created to promote interaction and emotional well-being. Key features like adaptive furnishings, easy-access storage, and barrier-free designs ensure smooth navigation for all residents. Even the smallest adjustments—like wider doorways or better lighting—can significantly improve the daily experience.
These plans don’t just meet needs—they enhance lifestyles. Explore more essential amenities that are often included in smart designs.
Importance of Accessibility and Safety in Design
One of the core values in crafting assisted living house plans is ensuring the safety and accessibility of every space. Residents must feel confident and secure, and this is achieved by implementing proven safety strategies and universal design principles.
| Accessibility Features | Safety Features |
| Wide doorways | Grab bars in bathrooms |
| Non-slip flooring | Emergency call systems |
| Bright, consistent lighting | Wheelchair-friendly layouts |
These design elements are more than just additions—they are necessities. When developing assisted living house plans with dimensions, our architects factor in safety at every stage, ensuring compliance with both ADA standards and best practices in senior care.
To see how real-world safety practices are implemented, check out our safety protocols.
For an external guide on senior-friendly home design, visit AARP’s HomeFit Guide.
Designing Engaging Communal Spaces
Communal spaces are vital in fostering a sense of community. At Westmont, assisted living house plans incorporate warm, inviting areas where residents can connect, relax, and participate in social activities. Whether it’s a cozy reading corner, a lively game room, or a garden patio, each space is optimized for both accessibility and joy.
A well-designed common area isn’t just about aesthetics—it impacts residents’ mental health and encourages daily engagement. With small assisted living floor plans, efficient communal space planning ensures even smaller communities have room to connect.
Thoughtful touches like soft lighting, calming colors, and accessible furniture create an atmosphere of ease and inclusion. Dining spaces also shine as hubs of activity, where nutritious meals bring residents together in more ways than one.

Integrating Technology for Enhanced Living
Technology is no longer a luxury—it’s a necessity in today’s senior living environments. In modern assisted living house plans, technology integration plays a critical role in improving the quality of life. From smart thermostats to video calling systems, tech empowers both residents and caregivers.
Some tech-enhanced features include:
- Voice-activated lights and appliances
- Wearable health monitors
- Smart emergency alert systems
- Entertainment and communication devices
Health monitoring and communication tools allow staff to respond swiftly to residents’ needs while keeping families connected. These innovations are especially important in assisted living house plans with dimensions that allow for in-room accessibility tools.
Want to learn more about how tech is shaping the future of senior care? Read this Harvard report on tech in aging.
Also, explore how Westmont uses technology in senior living to enhance everyday experiences.
Customization Options for Individual Needs
No two residents are alike—so why should their spaces be? One of the most valuable features in assisted living house plans is the ability to personalize them. This ranges from modifying layouts to choosing specific furniture, paint colors, or fixtures.
Customization can include:
- Adjustable counters and cabinetry
- Furniture designed for ease of use
- Flexible room layouts for mobility aids
- Personalized décor that reflects the resident’s life story
This focus on individuality is critical in small assisted living floor plans, where efficient use of space must still allow for personal touches. Working with professional designers ensures that assisted living house plans free from barriers or discomfort can still reflect each resident’s identity.
Learn more about how we support personalization in living spaces.
Benefits of Collaborating With Design Experts
Working with experienced senior living design professionals can transform an average layout into a truly livable space. Their guidance ensures that all elements—from lighting to layout—support wellness, accessibility, and joy.
Key advantages of collaborating with design experts:
- Aligns your project with assisted living house plans free resources
- Delivers precision in assisted living house plans with dimensions
- Blends safety and beauty seamlessly
- Boosts functionality in small assisted living floor plans
- Offers insight into future-focused design trends
Their feedback often includes integrating modular elements, which allow facilities to adapt over time as residents’ needs evolve.
By investing in expert consultation, you’re not just building a facility—you’re building a thriving community.

Ready to Build a Better Future? Here’s Your Next Step
Finding the right environment for your loved one doesn’t have to be overwhelming. With expertly designed assisted living house plans, you can create a setting that emphasizes safety, connection, and comfort. From small assisted living floor plans to expansive layouts, your choices shape the daily experiences of those you care about.
Whether you’re starting from scratch or refining an existing design, you can use assisted living house plans with dimensions or even explore assisted living house plans free online to guide your decisions. But to truly bring those plans to life, you need more than inspiration—you need a partner.
📞 Call us at 310-736-4118 to speak with a team member at Westmont of Culver City.
🗓️ Ready to visit? Schedule a tour today.
🏡 Discover how your vision for the perfect assisted living space can become a reality.
Let’s build something extraordinary—together.
Dive into the vibrant life our Westmont communities have to offer.Find Where You Belong
Frequently Asked Questions
What is one of the biggest drawbacks of assisted living?
One of the biggest drawbacks of assisted living is the cost, as it can be higher than many families initially expect. While these communities provide valuable care, the monthly fees can add up, especially when additional support or medical services are needed. Another drawback is the emotional adjustment, as seniors may find it difficult to leave their longtime home. However, for many, the benefits of safety, social interaction, and support outweigh these challenges.
What is the most frequent way assisted living is paid for?
The most frequent way assisted living is paid for is through private funds, which often include savings, retirement income, or proceeds from selling a home. Some families also help cover the costs directly. Long-term care insurance may contribute if the policy includes assisted living coverage, though not all do. Medicaid can help in certain cases, but eligibility and coverage vary by state.
What is the best age to move to assisted living?
There isn’t a “perfect” age, but most residents transition to assisted living in their late 70s to mid-80s. The right time often depends more on a person’s health, mobility, and ability to manage daily tasks than on age alone. Families typically start considering the move when safety, socialization, or consistent caregiving becomes a concern. Moving earlier can sometimes provide a smoother adjustment and more time to enjoy the community lifestyle.
What are the disadvantages of assisted services?
One disadvantage of assisted services is the potential loss of independence, as some individuals feel limited by scheduled routines or staff oversight. Costs can also be high, particularly when extra care is needed beyond the basic service package. Adjusting to new surroundings and building connections with other residents may take time. Despite these challenges, many find that the improved safety and support make the transition worthwhile.
What is the greatest operational challenge most assisted living residences will encounter?
The greatest operational challenge for assisted living residences is staffing—hiring and retaining qualified caregivers. High staff turnover can affect both the quality of care and resident satisfaction. Training, scheduling, and maintaining staff morale are ongoing challenges in this field. Communities that focus on strong support systems and employee development often see better outcomes for both residents and staff.
What are the disadvantages of living in a care home?
Living in a care home may feel restrictive compared to the independence of living at home. Residents may also need to adapt to set schedules for meals, activities, and care. Another disadvantage is the emotional difficulty of leaving a familiar environment and adjusting to a communal setting. However, many residents find comfort in the companionship and support care homes provide.
Do people decline faster in assisted living?
Not necessarily—people in assisted living may actually maintain their health and independence longer due to regular care, safety measures, and social engagement. However, for those with serious health conditions, decline can still occur regardless of where they live. Sometimes, families may perceive a quicker decline because changes become more noticeable in a structured environment. Assisted living aims to slow decline by providing consistent support and improving quality of life.








