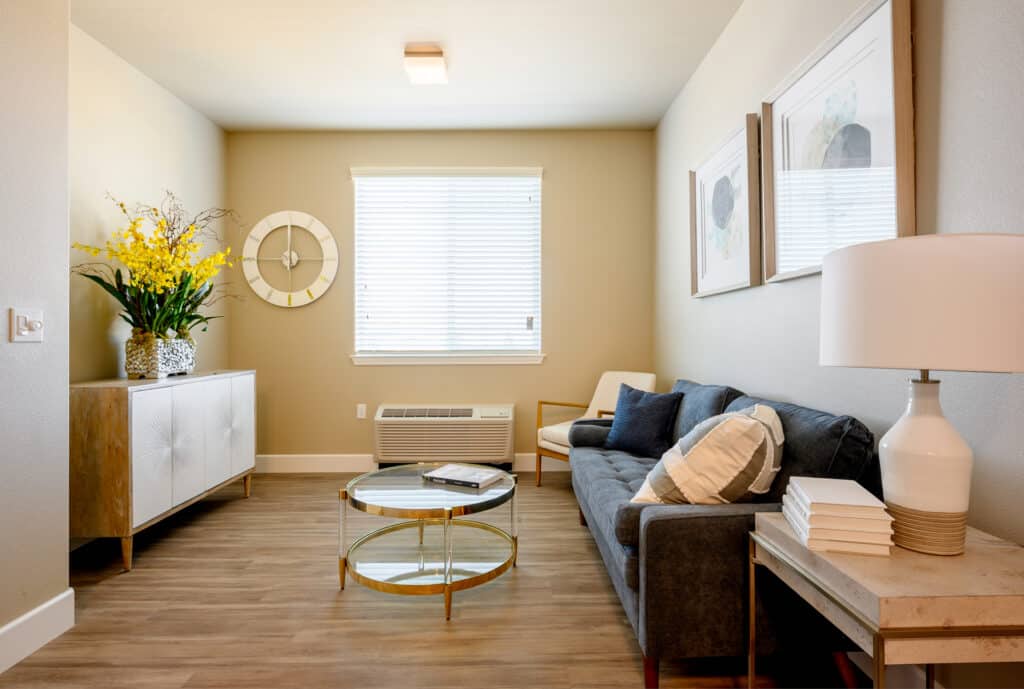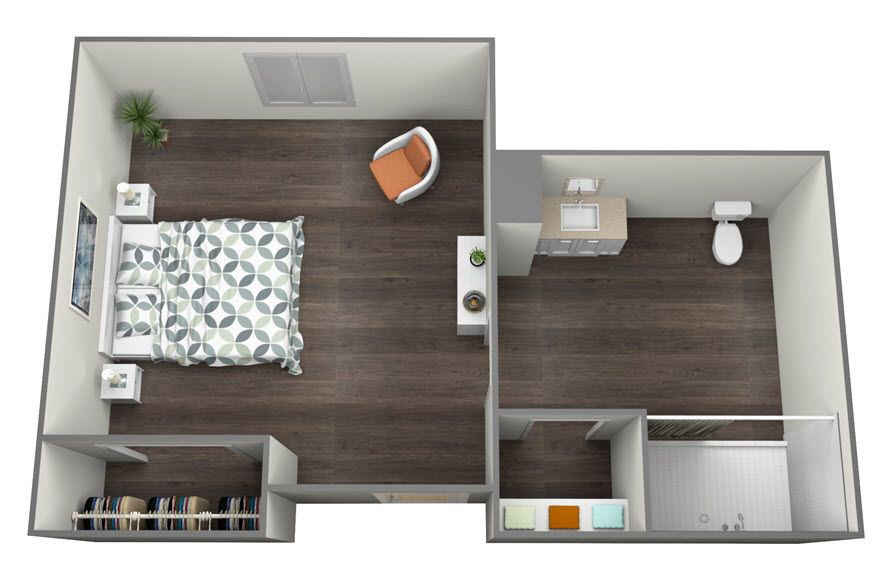Small Assisted Living Floor Plans: Maximizing Comfort and Space
When considering small assisted living floor plans at The Oaks at Paso Robles, consider balancing comfort with functionality. These designs can markedly enhance the quality of life for residents by prioritizing accessibility and creating inviting spaces for social interaction. Every square foot can serve a purpose by integrating thoughtful storage and essential amenities. However, there’s more to these layouts than just aesthetics; understanding the guidelines that inform these designs is vital. So, what key elements should you consider to create the perfect living environment?
Small Assisted Living Floor Plans
When it comes to small assisted living floor plans, you’ll find that every square foot is thoughtfully designed for comfort and accessibility. These layouts prioritize mobility, guaranteeing that residents can navigate their spaces easily, whether using a walker or simply enjoying a stroll.
Every corner of these apartments is optimized, featuring open living areas that invite connection and engagement.
The Ridgeview one-bedroom model, for example, provides around 500 square feet of well-planned space, incorporating essential amenities like a kitchenette and a cozy living area. You’ll discover how the design fosters a sense of home while maintaining functionality.
With careful attention to detail, even the most minor units include ample storage solutions to organize personal items.
In a two-bedroom option, like South Pointe, you’ll appreciate the clever use of space, allowing for companionship while providing individual privacy.
The focus on comfort and community guarantees that residents feel secure and supported. Additionally, these floor plans often include features that facilitate personalized care services, ensuring each resident receives tailored support to meet their unique needs. These small assisted-living floor plans create an inviting atmosphere for both residents and their families, making it easier for everyone to thrive in a nurturing environment.

Assisted living design guidelines
Small assisted-living floor plans create an intimate and supportive environment, but the design guidelines truly enhance the experience for residents. When designing these spaces, focus on creating a layout that promotes ease of movement and accessibility.
Wide doorways and hallways allow for wheelchairs and walkers, ensuring everyone can navigate their home comfortably. Incorporating natural light is essential, so prioritize large windows that brighten living areas and foster a warm atmosphere.
Use non-slip flooring to enhance safety, especially in common areas and bathrooms. Ergonomic furniture is key; select pieces that support residents’ comfort while being easy to use.
Consider the inclusion of personal touches, like customizable options for color schemes and décor. This empowers residents to express their individuality and feel at home.
Finally, communal spaces, like cozy lounges or activity rooms, should be created that encourage social interaction. These areas foster community connections and enhance residents’ quality of life. Additionally, ensuring that the design incorporates nutritious dining options can significantly contribute to the overall well-being of residents.
4 things that are normally indicated on a long-term care facility floor plan
A well-designed long-term care facility floor plan typically includes several essential elements that enhance both functionality and comfort for residents.
You’ll want to guarantee that the layout promotes ease of movement while providing a warm, inviting atmosphere. Here are some key features often indicated on these floor plans:
- Common Areas: Spaces for socializing, dining, and activities, encouraging community interaction.
- Private Living Spaces: Individual rooms or apartments designed for comfort and personalization, allowing residents to feel at home.
- Accessible Bathrooms: Features like grab bars and roll-in showers guarantee safety and independence for all residents.
These elements fulfill practical needs and foster a sense of belonging and community. Additionally, including access to amenities and services can significantly enhance residents’ overall experience and quality of life.
The thoughtful arrangement of these spaces can impact residents’ quality of life. As you explore these floor plans, consider how each area flows together, creating a harmonious environment that meets both physical and emotional needs.
Your goal is to curate a space that prioritizes care, comfort, and connection, guaranteeing that every resident feels valued and at ease in their new home.
In the heart of a cozy living space at The Oaks at Paso Robles, you find a gentle hum of laughter and freshly brewed coffee wafting from the kitchenette. Here, wide doorways invite easy movement and thoughtfully designed storage keeps everything close at hand. Glancing around, you sense a perfect balance of comfort and functionality, where every corner feels like home. Embracing independence while fostering connection, these small assisted living floor plans truly create a warm, welcoming haven. For more information, please call us at (805) 239-5851.








