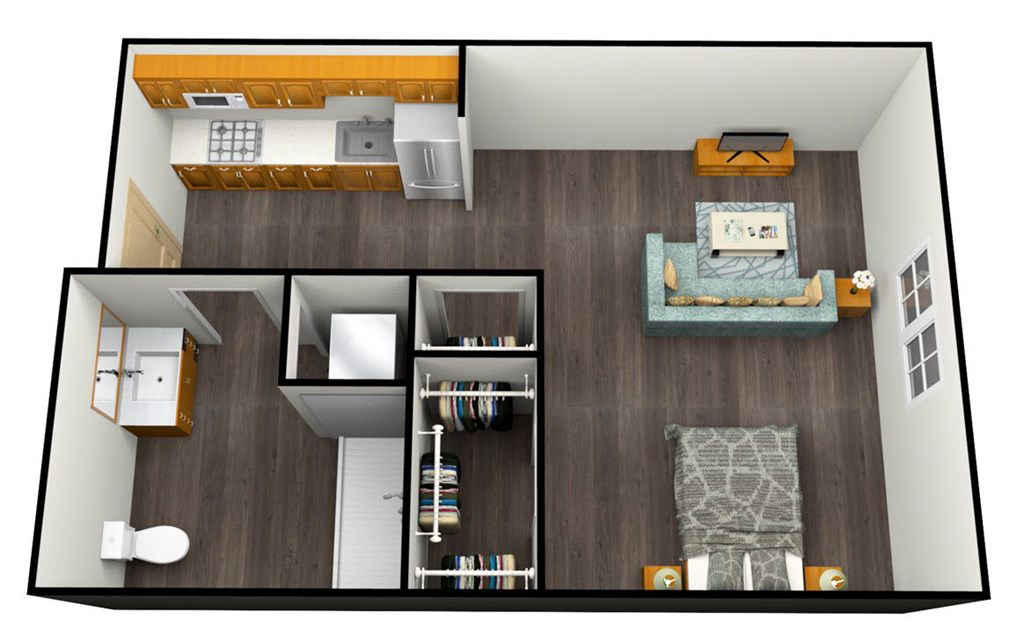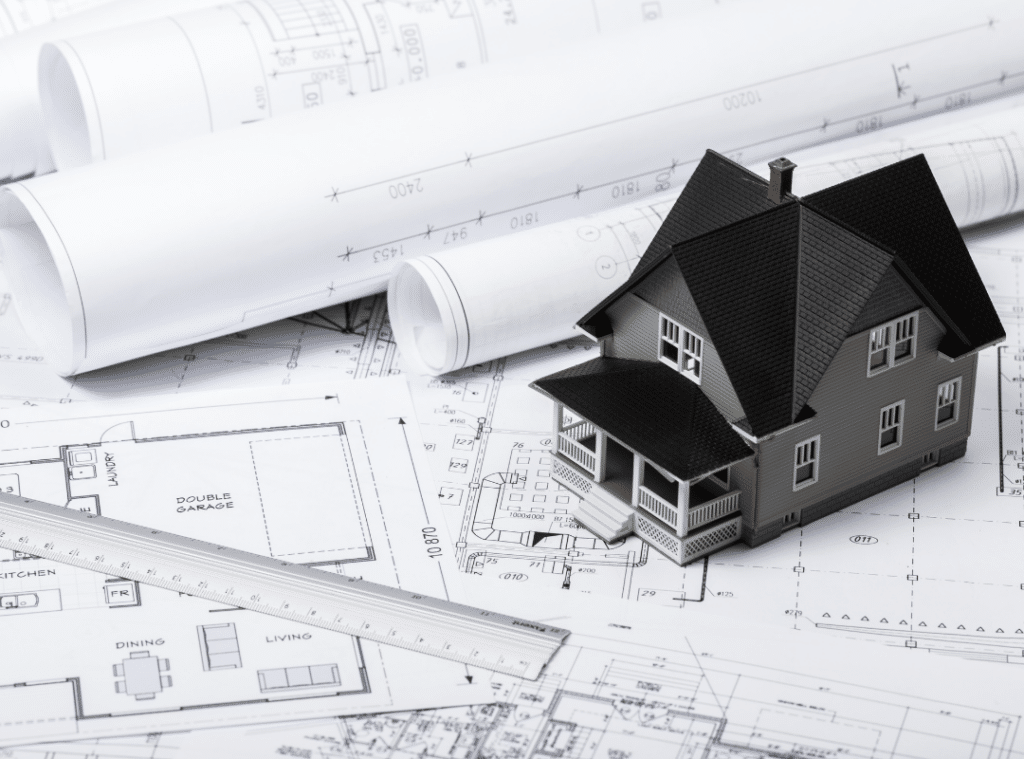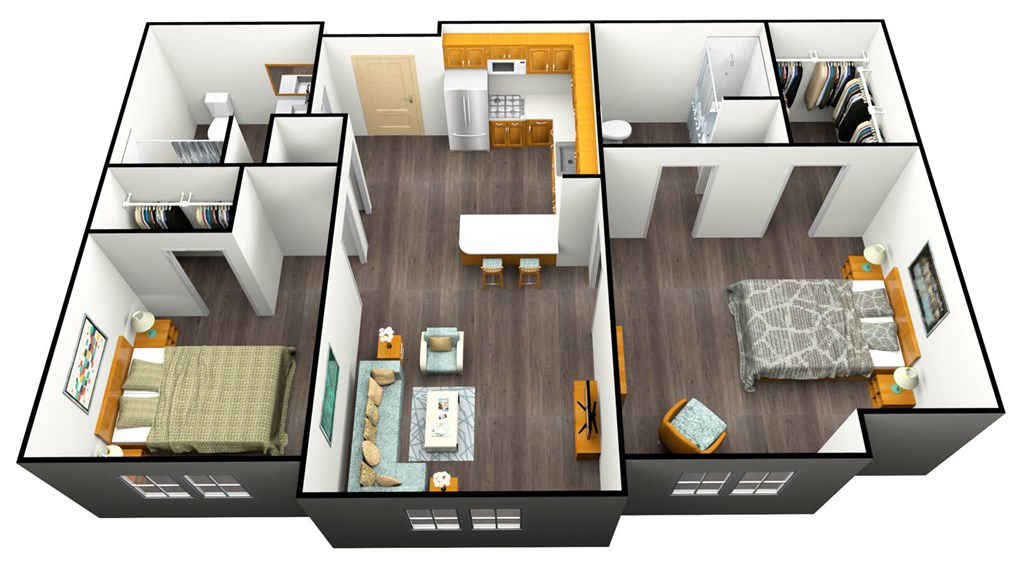Exploring Assisted Living Floor Plans for Every Lifestyle
You might be surprised to learn that assisted living floor plans at Westmont of Encinitas can greatly affect your comfort and overall well-being. With various layouts available, each designed to cater to different lifestyles and preferences, choosing the right one can feel overwhelming. From spacious communal areas to private retreats, these spaces are crafted with functionality and accessibility in mind. To make an informed choice, reflecting on how these features align with your needs and aspirations is crucial. What options at Westmont of Encinitas might best suit your lifestyle?

Types of Assisted Living Floor Plans
When exploring assisted living options, you’ll find a variety of floor plans designed to meet diverse needs and preferences. Assisted living floor plans for seniors typically include studio apartments, one-bedroom, and two-bedroom units, allowing residents to choose a space that feels like home.
Studio apartments provide an efficient layout, combining living and sleeping areas, while one-bedroom units offer additional privacy and space for personal belongings.
Many facilities feature shared communal areas, promoting social interaction and fostering community among residents. You might also encounter layouts with easy access to dining rooms, activity spaces, and outdoor areas, which enhance the overall living experience.
Accessibility is vital to these floor plans, ensuring that mobility aids can be utilized comfortably. Safety features, such as handrails and emergency call systems, are often integrated into the design, providing peace of mind for both residents and their families. Additionally, many facilities incorporate personalized care services, ensuring that individual needs are met within the living environment.
In selecting the right assisted living floor plan, consider individual preferences, lifestyle, and the level of care required. This thoughtful approach can greatly enhance the quality of life for seniors as they evolve into these supportive environments.
Customization Options for Residents
Residents of assisted living facilities often have the opportunity to customize their living spaces, making it feel more like home. This personalization is crucial for enhancing comfort and fostering a sense of belonging.
You can choose from various customization options that align with your lifestyle and preferences while maintaining the essential features of assisted living floor plans.
Here are three popular customization options:
- Color Schemes: Select from a palette that resonates with your personality, creating a soothing atmosphere or a vibrant space.
- Furniture Layout: Arrange your furniture to maximize space and promote functionality, ensuring your home meets your daily needs and lifestyle.
- Decorative Touches: Add personal items like family photos, cherished artwork, or favorite books, allowing your unique story to shine through.
These customization options enhance the aesthetic of your living space and improve your overall well-being, as social connection plays a vital role in fostering a sense of community and belonging.
Accessibility Features to Consider
Accessibility features are fundamental in assisted living floor plans, guaranteeing that all residents can navigate their environment safely and comfortably. When considering these features, think about wider doorways, which accommodate wheelchairs and mobility aids. Level flooring without thresholds can prevent tripping hazards and make movement easier.
Incorporating grab bars in bathrooms and hallways is vital for safety and independence. You’ll also want to verify that light switches and outlets are within easy reach, promoting usability for everyone.
When reviewing assisted living design guidelines, consider the layout of kitchens and bathrooms. Open floor plans can enhance accessibility, allowing for smoother shifts between spaces. Adequate lighting, including natural light sources, plays a notable role in helping residents feel secure and at ease. Additionally, incorporating advanced healthcare technologies can further enhance the safety and comfort of residents in their living spaces.
Don’t forget about emergency features, such as call systems that residents can access easily.

Communal Spaces and Social Areas
Communal spaces and social areas play a crucial role in the well-being of those living in assisted living facilities.
These thoughtfully designed areas encourage interaction, foster friendships, and create a sense of community among residents. When you explore assisted living facility floor plans, you’ll notice how communal spaces are strategically integrated to enhance social engagement.
Consider these key features:
- Activity Rooms: Versatile spaces for games, crafts, and exercise classes, promoting physical and mental wellness.
- Dining Areas: Shared dining experiences that allow residents to enjoy meals together, strengthening bonds and enhancing mealtime enjoyment.
- Outdoor Patios or Gardens: Beautifully landscaped areas provide a serene environment for relaxation and social gatherings.
These communal spaces are crucial in reducing feelings of isolation and loneliness.
They allow residents to connect, share experiences, and participate in group activities. As you look at assisted living facility floor plans, remember that these social areas are more than just physical spaces; they’re fundamental to creating a vibrant, supportive community that enriches the lives of all residents. Additionally, the community thrives on companionship and creates lasting connections among residents, enhancing their quality of life.
Safety Considerations in Design
When designing assisted living spaces, prioritizing safety is vital for guaranteeing a comfortable and secure environment for all occupants. Thoughtful safety considerations can make a significant difference in residents’ lives.
Start by evaluating assisted living room layouts to guarantee they promote easy navigation and accommodate mobility aids. Wider doorways and hallways can help prevent accidents, while non-slip flooring minimizes the risk of falls.
Incorporate grab bars and handrails in strategic locations, especially in bathrooms and along stairways. Adequate lighting is essential, so consider natural light sources and install bright, even lighting to help residents see clearly at all times. Emergency call systems should be easily accessible, allowing residents to summon help quickly if needed.
In addition, make sure that furniture arrangements encourage safe movement and foster a sense of community. Open spaces can facilitate social interactions, while cozy nooks provide opportunities for quiet moments.
Technology Integration in Floor Plans
Incorporating technology into assisted living floor plans can greatly enhance residents’ quality of life.
Smart home features, health monitoring systems, and improved connectivity foster independence while ensuring safety and well-being.
As you explore these options, consider how they can create a more supportive and engaging environment for everyone involved.
Smart Home Features
Smart home features are reshaping the landscape of assisted living floor plans, making daily life smoother and more connected for residents. By integrating technology into your assisted living apartment, you can enhance comfort, safety, and convenience.
Consider these three smart home innovations that can transform your living experience:
- Voice-Activated Assistants: You can control lighting, temperature, and entertainment systems with simple voice commands, making everyday tasks easier and more enjoyable.
- Smart Security Systems: These systems provide peace of mind with features like video doorbells and motion sensors, ensuring you’re safe and secure within your space.
- Automated Lighting: Smart lighting can adjust automatically based on the time of day or your preferences, creating a warm and inviting atmosphere while helping to prevent accidents.
Integrating these smart home features into your assisted living apartment will promote independence and connect you with loved ones.
Embracing this technology can help you lead a vibrant, engaged life while ensuring your comfort and safety—because you deserve a living space that truly caters to your needs.
Health Monitoring Systems
Health monitoring systems greatly enhance the well-being of residents in assisted living facilities by providing real-time data on essential signs and health metrics.
These systems integrate seamlessly into assisted living floor plans, ensuring that caregivers can monitor crucial health information without intruding on residents’ privacy. Many floor plans, available in assisted living floor plans pdf format, incorporate dedicated spaces for health technology, allowing for easy access and functionality.
With wearable devices, smart sensors, and remote monitoring capabilities, residents can enjoy greater safety and independence.
These technologies alert staff to any concerning changes, enabling prompt intervention when necessary. It’s reassuring for families to know that their loved ones are being monitored closely, which empowers them to focus on building meaningful relationships rather than worrying about health concerns.
Moreover, integrating health monitoring systems fosters a proactive approach to wellness, encouraging residents to engage in healthier lifestyles.
This technology enhances individual care and supports the overall community well-being, making assisted living a truly enriching experience for everyone involved.
Connectivity and Communication
As health monitoring systems enhance residents’ safety and independence, the integration of connectivity and communication technologies becomes equally important in assisted living floor plans.
These technologies create a seamless experience for small assisted living floor plans, fostering connections among residents, staff, and families.
Imagine how these features can transform daily life:
- Wi-Fi Access: Ensuring residents stay connected with loved ones through video calls or social media, alleviating feelings of isolation.
- Emergency Response Systems: Installing user-friendly devices that allow residents to communicate with staff instantly, ensuring timely assistance when needed.
- Smart Home Features: Integrating voice-activated devices enables residents to control their environment with ease, enhancing convenience and promoting independence.

Choosing the Right Layout for You
When choosing the right layout for your assisted living space, consider how much personal space you need to feel comfortable and at home.
Accessibility features play a vital role in ensuring you can move around safely and confidently. By prioritizing these elements, you can create an environment that supports both your independence and well-being.
Personal Space Considerations
Choosing the right layout for your personal space in an assisted living facility is essential to ensuring comfort and independence. When contemplating assisted living house plans, think about how the layout can reflect your lifestyle and preferences.
Here are three key aspects to reflect on:
- Privacy: Choose a floor plan that offers enough separation from common areas, allowing you to enjoy your personal time without disturbances.
- Functionality: Look for a layout that accommodates your daily routines. Ponder how the kitchen, bathroom, and living spaces are arranged to best suit your needs.
- Personalization: Select a design that allows you to infuse your personality into the space, whether through décor or the arrangement of furniture.
These factors can greatly impact your overall satisfaction and sense of belonging.
A well-chosen layout enhances personal comfort and fosters a warm and inviting atmosphere. By prioritizing your preferences, you can create a space that feels like home, allowing you to thrive in your new community while maintaining your independence.
Accessibility Features Importance
Selecting a layout that prioritizes accessibility features can greatly enhance your experience in an assisted living facility. When you’re looking at assisted living floor plans for sale, consider how each layout accommodates mobility aids, such as wheelchairs or walkers. Wider doorways and hallways can make a significant difference in your daily life, allowing for easier movement and independence.
Additionally, think about the placement of essential fixtures. Grab bars in bathrooms, walk-in showers, and non-slip flooring are vital safety elements that can prevent accidents. Ample lighting and clear pathways also contribute to a secure environment, helping to alleviate concerns about falls.
Communal spaces should also be accessible, encouraging social interaction and engagement among residents. A thoughtfully designed layout fosters a sense of community, making it easier to participate in activities and build relationships.
Ultimately, choosing the right assisted living floor plan with accessibility features not only supports your physical needs but also enhances your overall quality of life. By prioritizing accessibility, you’re setting the stage for a fulfilling and independent lifestyle.
Choosing the right assisted living floor plan can greatly enhance your quality of life at Westmont of Encinitas. For instance, consider Sarah, who opted for a spacious one-bedroom unit with easy access to communal areas. This layout not only provides her with the privacy she values but also encourages social interactions through shared activities. By carefully evaluating your needs and preferences, you can find a space that feels like home while ensuring comfort, safety, and a vibrant community atmosphere. For more information, feel free to reach out to us at 760-452-6037.
Compare The Costs of Senior Living vs Staying at Home
How Do The Costs Of Moving Into A Quality Senior Care Community Compare With The Costs Of Staying At Home?
Frequently Asked Questions on Assisted Living Facilities
What is the best flooring for assisted living facilities?
The best flooring for assisted living facilities prioritizes safety, durability, and ease of maintenance. Options like luxury vinyl tile (LVT) or slip-resistant carpet are popular because they reduce the risk of falls and are easy to clean. Flooring should also absorb noise to create a calm environment and accommodate wheelchairs and walkers without resistance. It’s important to consult professionals to select flooring that meets both safety standards and aesthetic preferences.
What is one of the biggest drawbacks of assisted living?
One of the biggest drawbacks of assisted living is the cost, which can be a significant financial burden for families. Additionally, some residents may experience emotional challenges, such as feelings of isolation or loss of independence, particularly during the initial adjustment period. It’s essential to evaluate the facility’s culture, staff, and activities to ensure it aligns with the resident’s needs. Regular visits and open communication can help mitigate these challenges and enhance the overall experience.
How to find floor plans for free?
Many assisted living communities offer free access to floor plans on their websites to help families visualize their living spaces. Additionally, online real estate and senior living platforms often feature sample layouts for different apartment styles. Visiting the facility in person can also provide access to brochures or virtual tours with detailed floor plans. For custom options, working directly with the community’s admissions team can yield more personalized resources.
How is most assisted living care usually paid for?
Most assisted living care is paid for through a combination of personal savings, family contributions, and long-term care insurance. Medicaid may cover some costs for eligible residents, although it varies by state and often excludes room and board. Veterans may also access specific benefits to help offset expenses. It’s advisable to work with a financial planner or consult with the facility to explore all available funding options.








