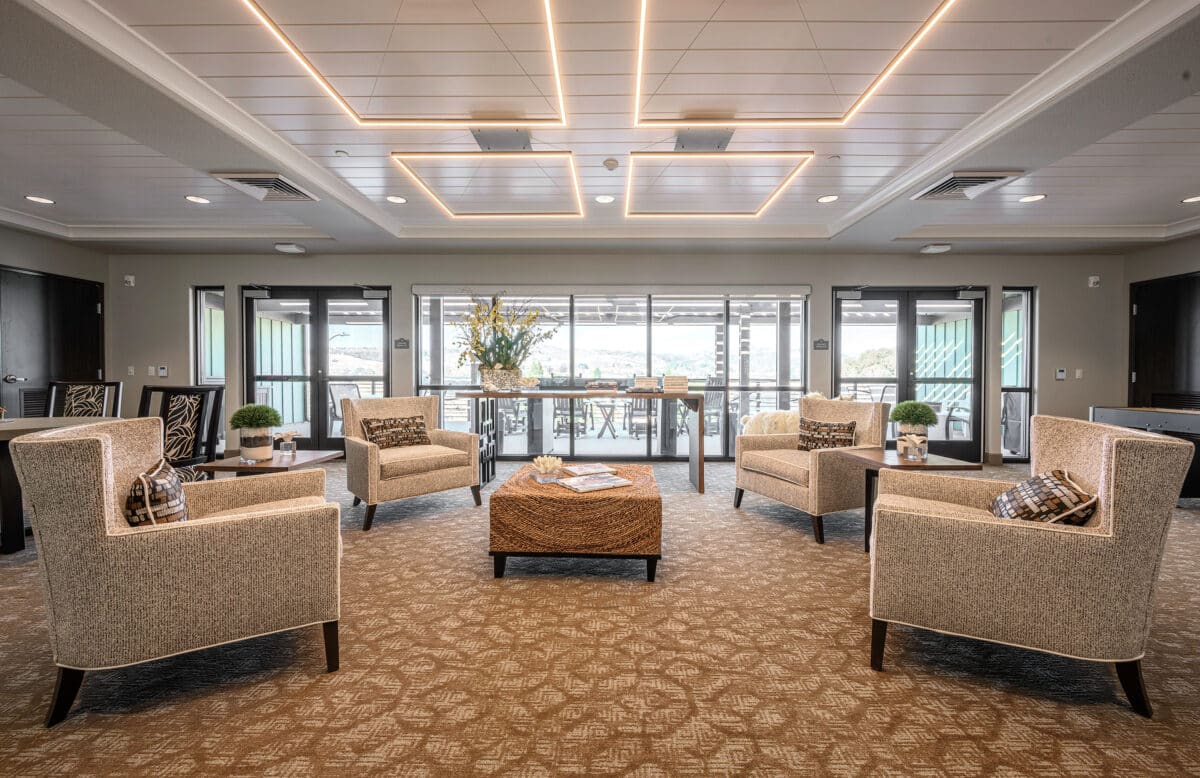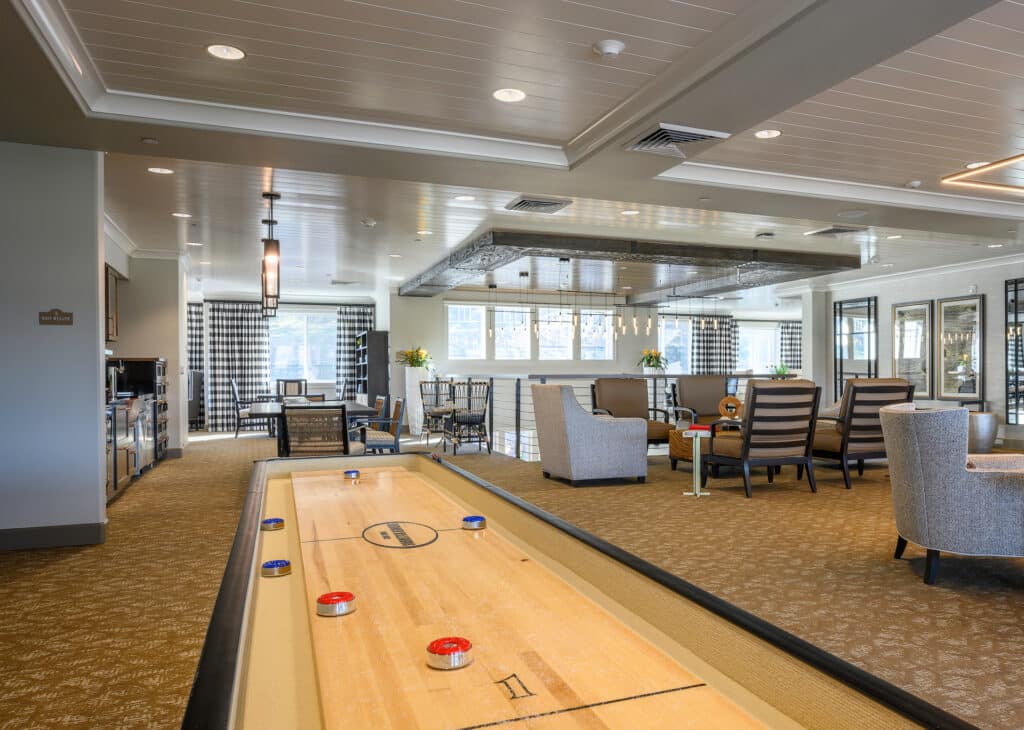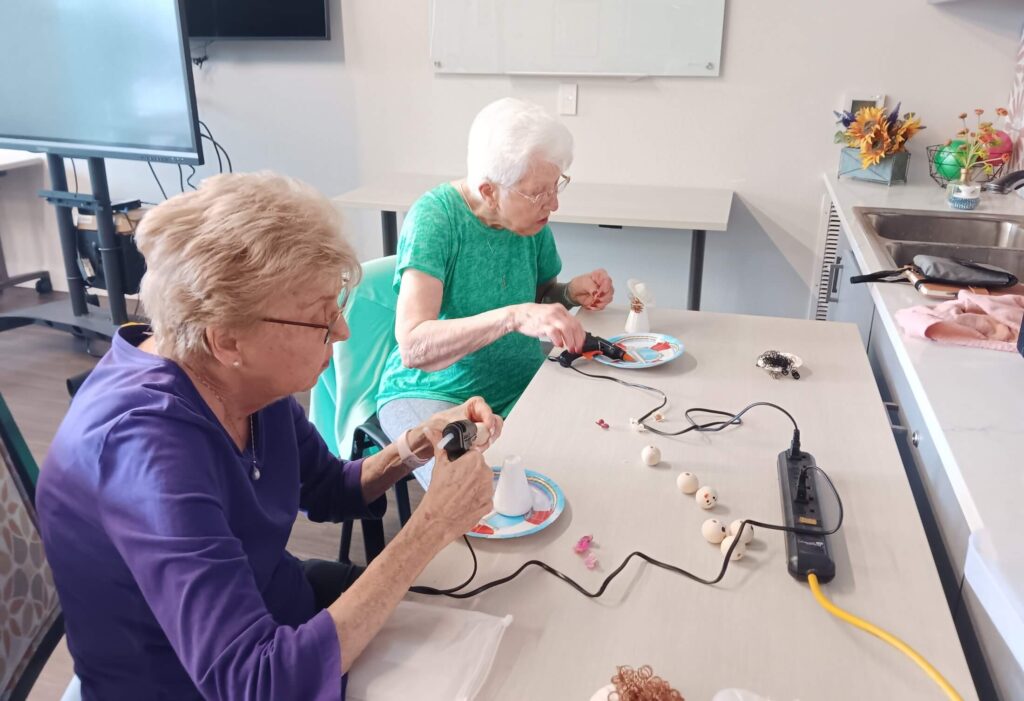Restaurants in San Luis Obispo: A Senior-Friendly Dining Guide
In San Luis Obispo, seniors can enjoy a wide variety of delicious meals and welcoming dining spaces that make every outing enjoyable. Whether you’re exploring restaurants in San Luis Obispo for a family lunch or a relaxing dinner, you’ll find options that blend accessible design, heart-healthy menu choices, and warm hospitality. From Firestone Grill to Bon Temps Creole Café, these destinations offer flavors and experiences for every palate.
The Oaks at Paso Robles understands how meaningful these dining moments can be. As a senior living community committed to comfort, nutrition, and connection, they encourage exploring local eateries and savoring the joy of great food. Learn more about their amenities and offerings here: The Oaks at Paso Robles.
Explore the charming food scene below and uncover new favorites throughout SLO!
Accessible Dining Options in San Luis Obispo
When exploring restaurants in San Luis Obispo, seniors will appreciate the thoughtful accessibility many establishments provide. It’s easy to find eateries that welcome guests of all mobility levels, whether through wide walkways, adjustable seating, or menus designed for readability. Many places also accommodate specific dietary needs with ease. You’ll discover everything from gluten-free and low-sodium dishes to customizable plates that make mealtime both satisfying and stress-free.
Local gems like SLO Brew Co. and Firestone Grill craft menus for guests of all ages. At the same time, outdoor seating areas offer fresh air, comfort, and relaxation during warm California afternoons. Pair your meals with fun, engaging outdoor activities for a perfect outing.
Comfortable Atmosphere for Relaxed Meals
Many downtown San Luis Obispo restaurants offer a warm, soothing dining experience, especially for seniors seeking comfort during meals. Soft lighting, cozy seating, and attentive service combine to create an environment that encourages lingering conversations and unrushed enjoyment.
Restaurants throughout the area design their interiors and service models with inclusivity in mind. Whether through adaptable menus or thoughtful staff training, you’ll notice a consistent dedication to positive dining experiences for older adults. For those needing additional accommodation, many locations also prioritize personalized care.
Welcoming Dining Spaces
A number of the best restaurants in San Luis Obispo are known for creating memorable, home-like dining environments. Some features you’ll often encounter include:
- Soft lighting to aid visibility and relaxation
- Comfortable, cushioned seating
- Easy-to-navigate dining layouts
- Friendly servers trained to assist seniors
Many also offer accessible amenities that help make every meal smooth and comfortable.
Outdoor Seating Options
Outdoor dining is especially popular among the best casual restaurants in San Luis Obispo, where sunshine, ocean breezes, and scenic views elevate the overall experience. Imagine enjoying your favorite dishes while surrounded by fresh air and natural beauty—perfect for mental wellness and relaxation. Research shows that outdoor activities can greatly support senior mental wellness.
Accessible Menu Choices
Many Michelin-star restaurants in San Luis Obispo and other local favorites offer creative, nutritious menu options well-suited for senior dietary needs. You might find:
- Gluten-free entrées
- Low-sodium selections
- Vegetarian and vegan creations
- Lighter fare for smaller appetites
These choices reflect the region’s dedication to high-quality, healthy dining. Restaurants also understand the need for specialized, personalized nutrition, making every meal both flavorful and functional.
Popular Senior-Friendly Restaurants
Dining out in SLO means discovering a mix of comfort, flavor, and accessibility. The best restaurants in San Luis Obispo offer diverse options, including tri-tip favorites at Firestone Grill, classic Creole meals at Bon Temps Creole Café, and fresh seafood at The Naked Fish. Many dining spots also provide senior discounts and weekday specials.
You’ll also love exploring San Luis Obispo restaurants in downtown, where you’ll find everything from craft pub food at SLO Brew Co. to globally inspired dishes at Novo. These restaurants prioritize atmosphere and menu flexibility, making them ideal for seniors and families alike.

Healthy Menu Choices for Seniors
Nutrient-Dense Ingredients Focus
San Luis Obispo is known for its local farms and fresh ingredients. Whether enjoying seasonal salads, grilled fish, or hearty grain bowls, local eateries feature nourishing components like leafy greens, lean proteins, whole grains, and healthy fats. These options support heart health, bone strength, and overall wellness—especially important in later years.
Low-Sodium Options Available
Many of the best casual restaurants in San Luis Obispo now prioritize low-sodium cooking to improve heart health and support older diners. By enhancing meals with herbs, citrus, garlic, and spices instead of salt, chefs create vibrant flavors without compromising nutrition.
Heart-Healthy Cooking Techniques
Restaurants across SLO embrace cooking methods that reduce fat and calories while preserving flavor. These include:
- Grilling
- Baking
- Steaming
- Sautéing with olive oil instead of butter
For seniors wanting to learn more, consider exploring local heart-healthy resources from the American Heart Association or looking up nutritious recipes through Cooking Light and Mayo Clinic.
Outdoor Dining Experiences
Outdoor dining continues to thrive in SLO, especially at the best restaurants in San Luis Obispo and coastal favorites offering panoramic views. Here are a few standout spots:
| Restaurant | Cuisine Type |
| SLO Brew Co. | Comfort pub fare |
| Bon Temps Creole Café | Creole classics |
| The Naked Fish | Sushi |
| Novo Restaurant Lounge | Global fusion |
| Firestone Grill | BBQ & American |
These scenic venues are perfect for celebrations, casual lunches, and unforgettable senior dining adventures.
Special Offers and Discounts for Seniors
Many restaurants in San Luis Obispo provide special senior perks, such as:
- Discounts on entrées or beverages
- Early bird menus
- Loyalty rewards
- Complimentary drinks
These offers make dining more affordable while still exciting and delicious.
Ready for Delicious Dining? Let’s Plan Your Next Visit!
San Luis Obispo offers an incredible food scene—and seniors can enjoy it all with ease, comfort, and joy. If you’re seeking a senior living community that values great meals as much as you do, The Oaks at Paso Robles is here to help you experience exceptional dining every day.
Call (805) 239-5851 today or schedule a personalized tour.
Discover comfort, connection, and cuisine—starting now!
Frequently Asked Questions
What are the best casual restaurants in SLO?
San Luis Obispo offers a wide variety of casual restaurants to suit all tastes. Popular spots include Firestone Grill for hearty American meals and Gus’s Grocery for well-loved sandwiches. Many visitors also enjoy casual farm-to-table eateries and relaxed cafés downtown. No matter your preference, SLO’s casual dining scene delivers comfort, flavor, and friendly service.
What kind of food is SLO known for?
SLO is known for its fresh, local, and seasonal cuisine influenced by California’s Central Coast. You’ll find many restaurants serving farm-to-table dishes featuring produce from nearby farms. The city is also known for its barbecue, seafood, and artisan bakeries. Its culinary scene blends comfort food with upscale flavors, offering something for every palate.
Why is San Luis Obispo so popular?
San Luis Obispo is known for its charming small-town atmosphere, beautiful scenery, and outdoor attractions. Many people visit for its mild climate, historic downtown, and vibrant food and wine culture. The city also offers easy access to hiking trails, beaches, and cultural events. Its friendly environment and relaxed pace make it a favorite destination on the Central Coast.
Why is San Luis Obispo so expensive?
San Luis Obispo is considered expensive due to its desirable location, strong housing demand, and limited available land. The city’s appeal—scenic views, safety, and high quality of life—drives up property values. Additionally, the cost of living is influenced by tourism and the local university, which adds pressure to the rental market. These factors together make everyday expenses higher than in many other California cities.






















